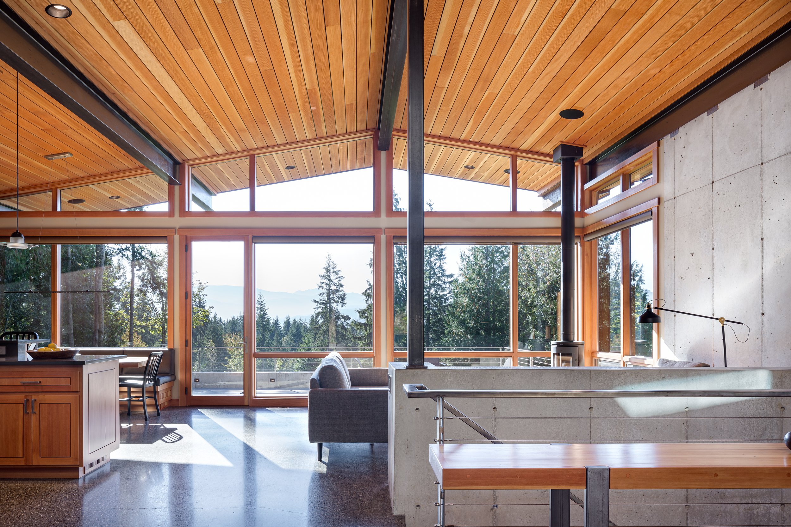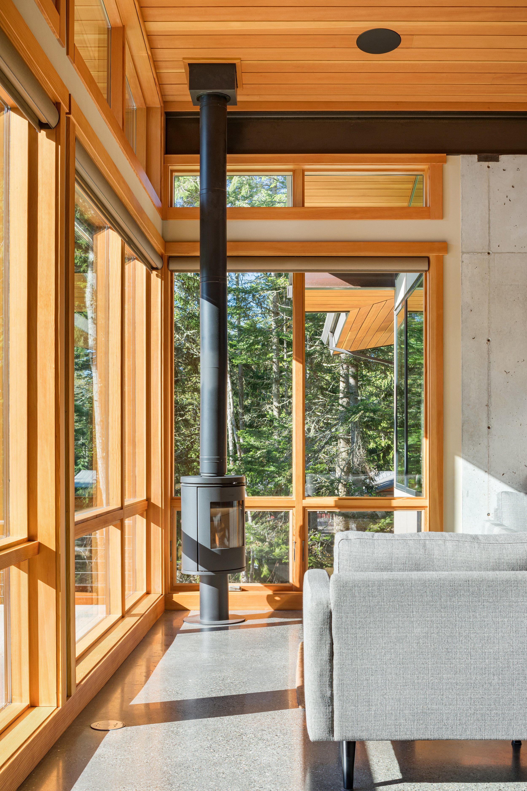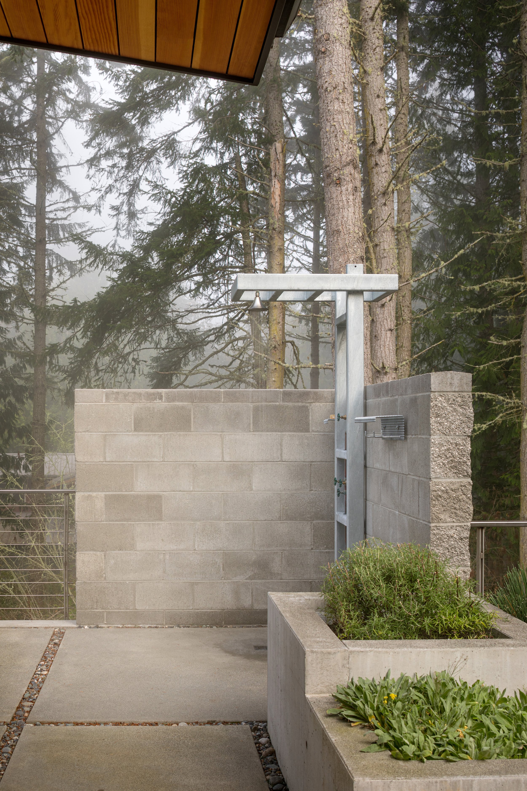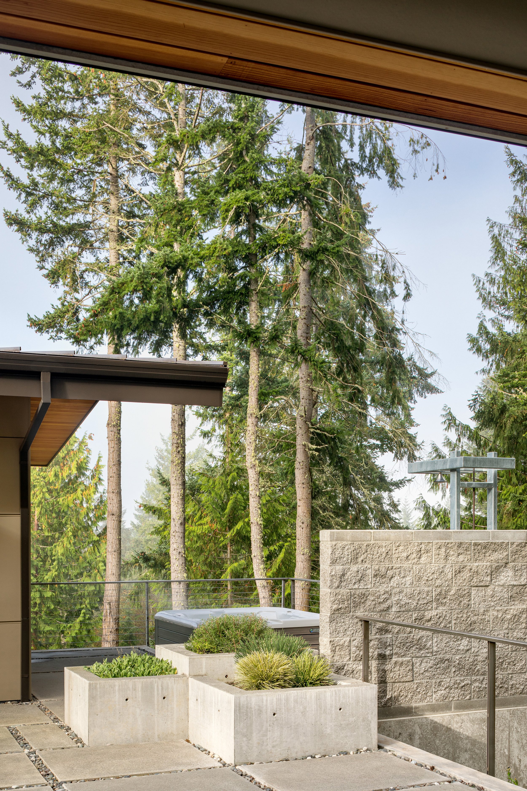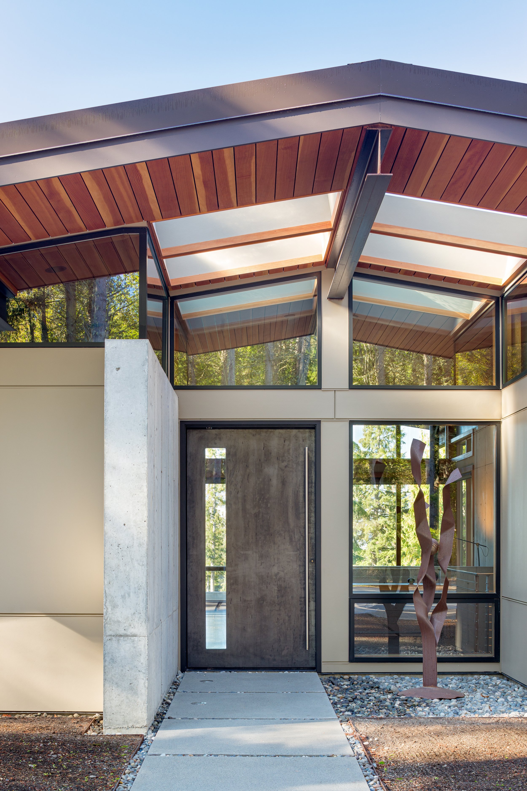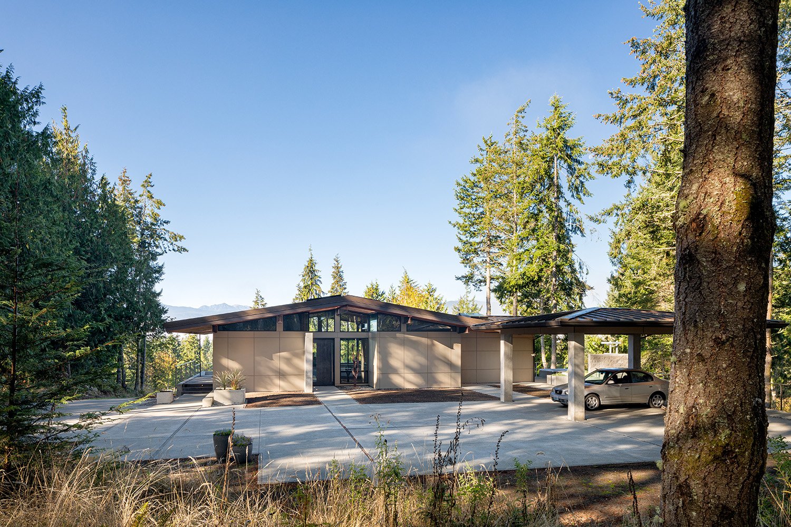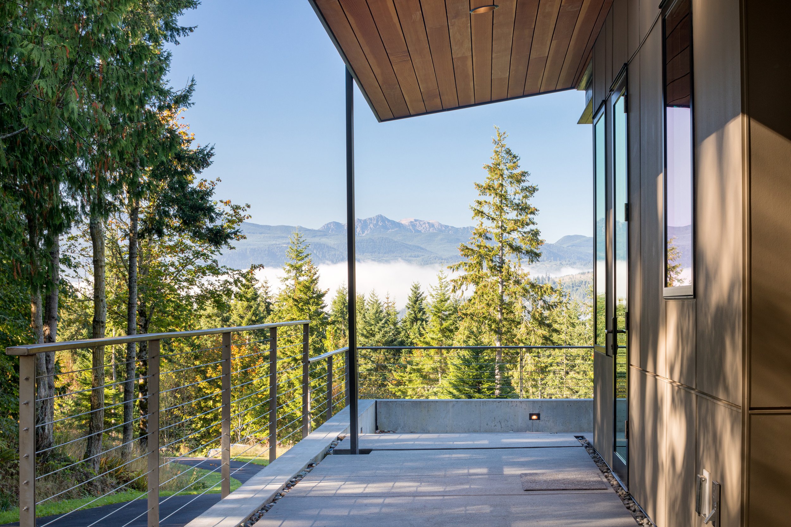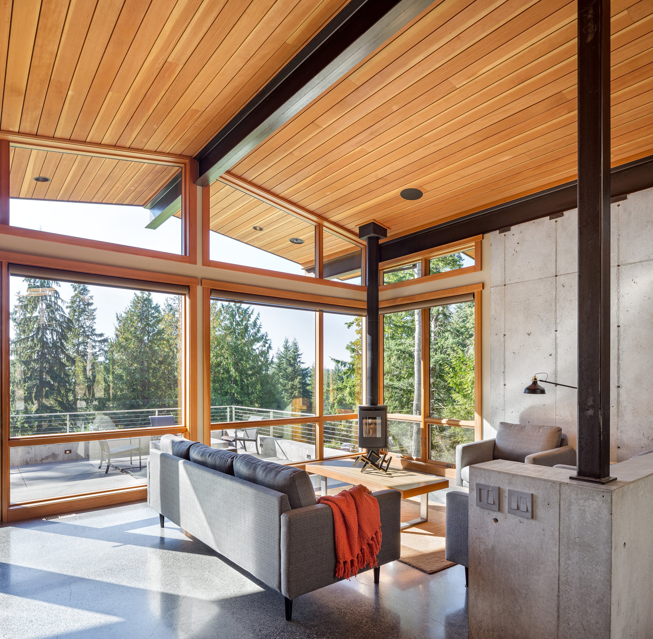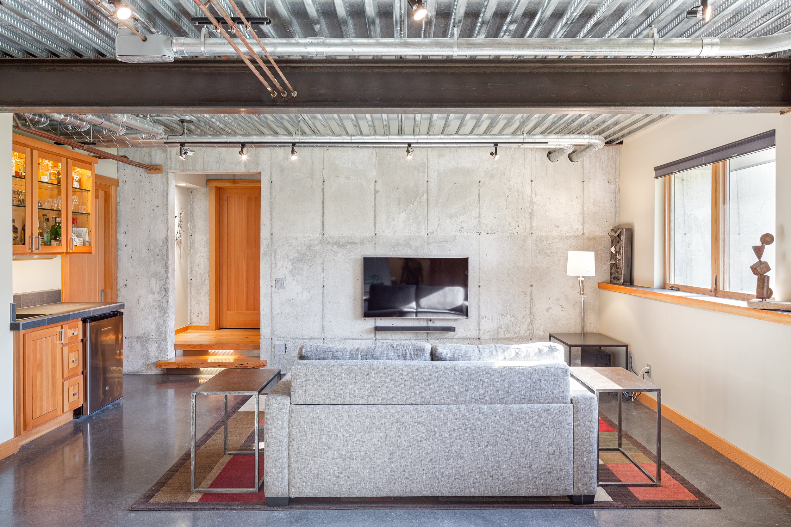BIGFOOT HOUSE
With wetlands below and dense forest behind, this home’s modest footprint was intentionally sited to capture the surrounding beauty, daily view of the Olympic Mountains and Discovery Bay in the distance. Our client’s request to incorporate concrete throughout the home led to a commercial construction assembly that included battered terrace walls, exposed steel pan decking with concrete floors, and terraces at the exterior. The entry features a custom burnished steel pivot door, skylights above, and a concrete wall that travels from outside through to the interior of the home. Complementing the concrete features are fir ceilings and fir interior cabinetry as well as exposed steel beams. An outdoor shower and recessed hot tub off the primary suite are personal touches specific to the client. Deep overhangs and a simple low sloping gable roof reflect mid-century modern styling with finishes that are reflective of the Pacific Northwest. This residence was the second project with our client, the first being their detached shop with an apartment above which they occupied while the house was under construction.
LOCATION: Port Townsend, Washington
SQUARE FOOTAGE: 2,176 sf
CONTRACTOR: Owner
COMPLETION DATE: 2018
PHOTOGRAPHY: Josh Partee Photography, complete project photography
