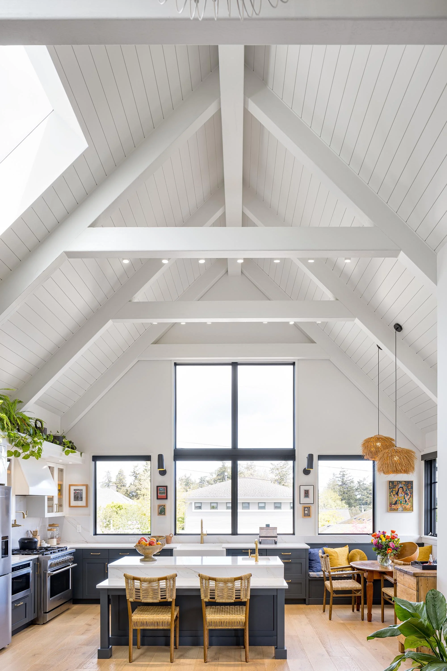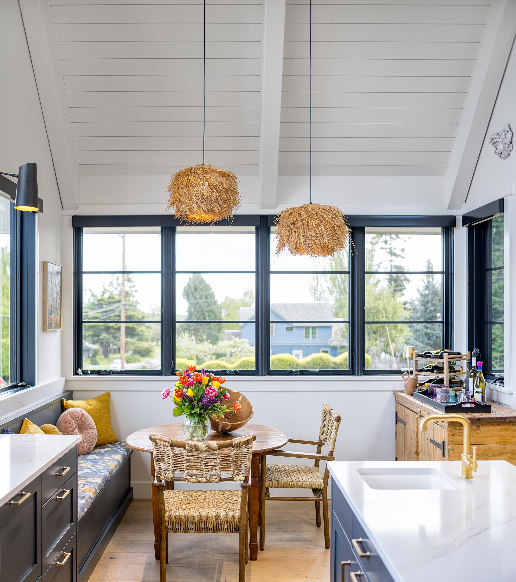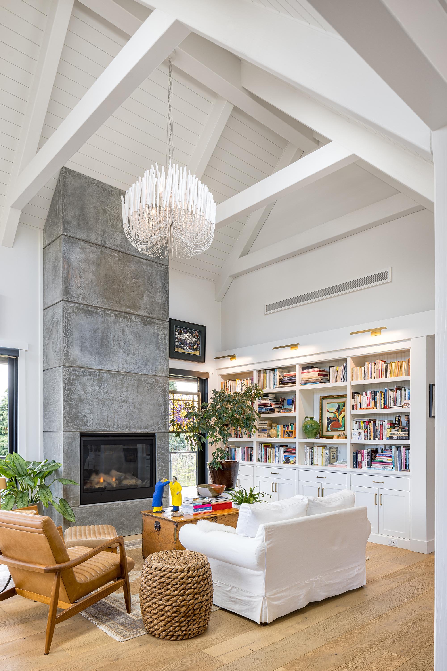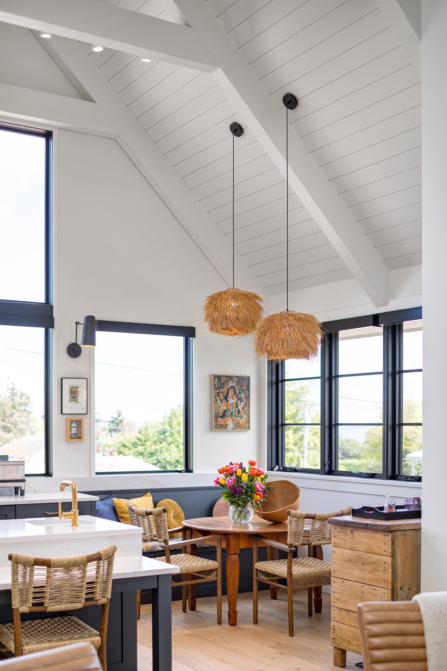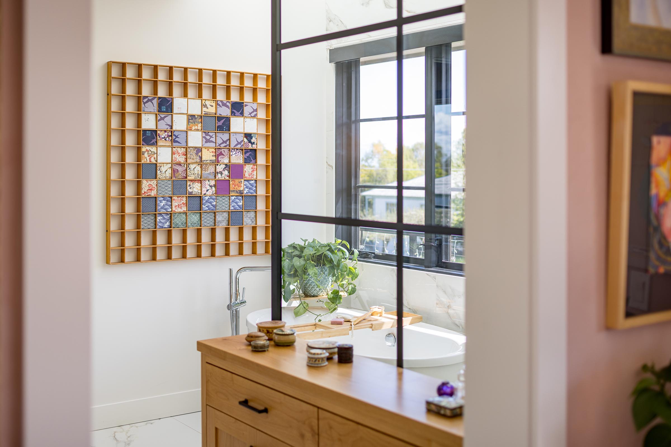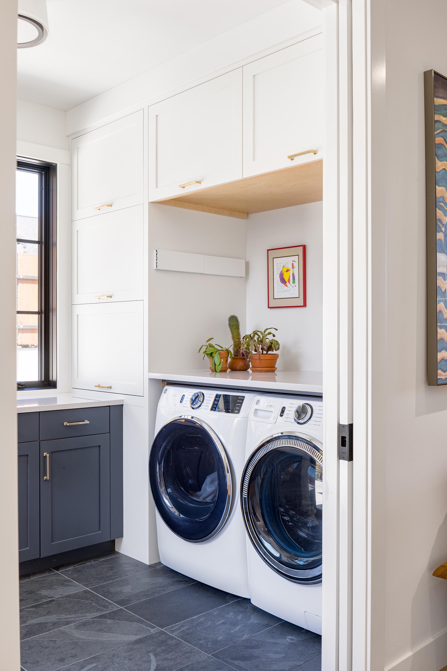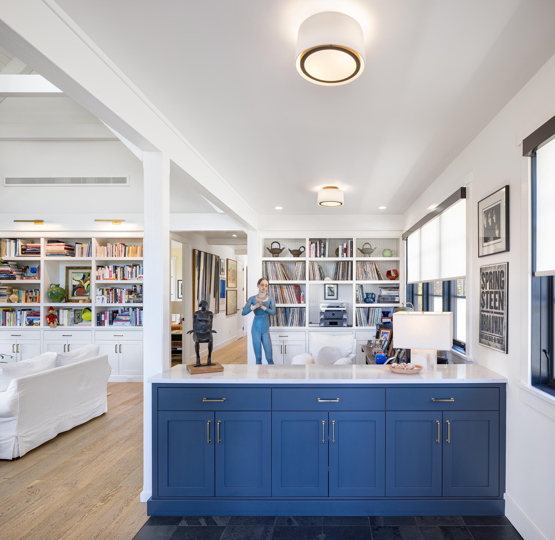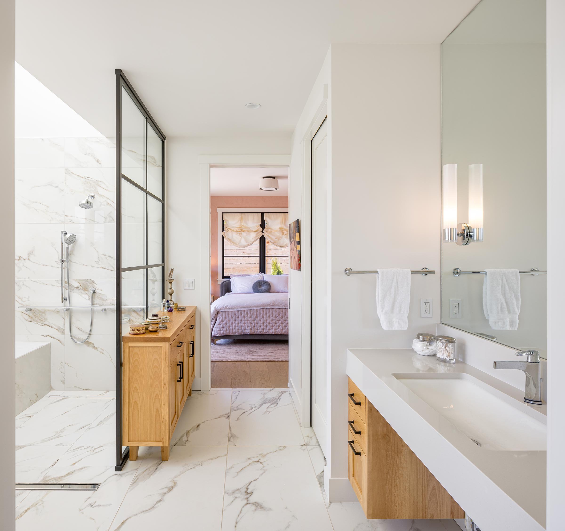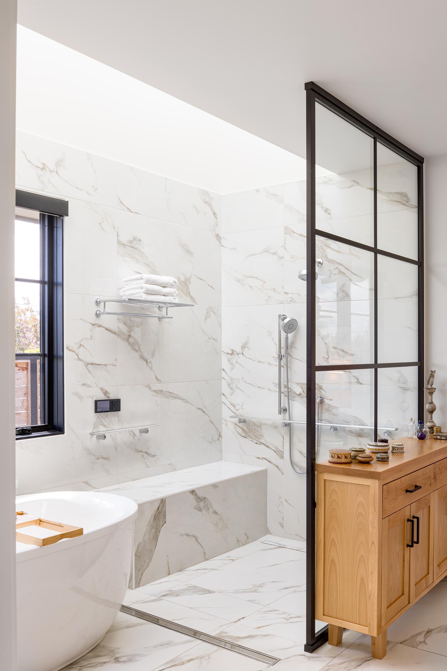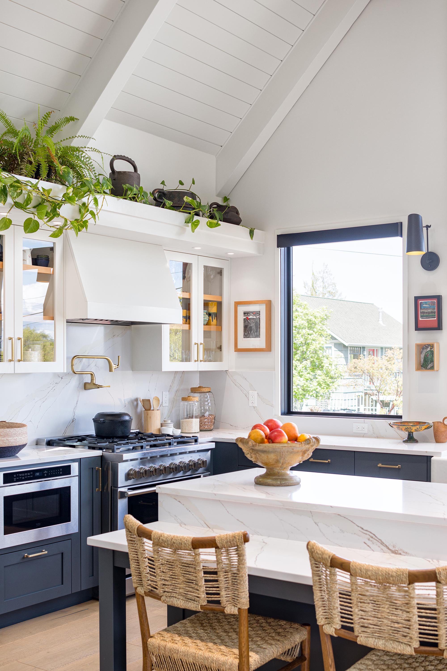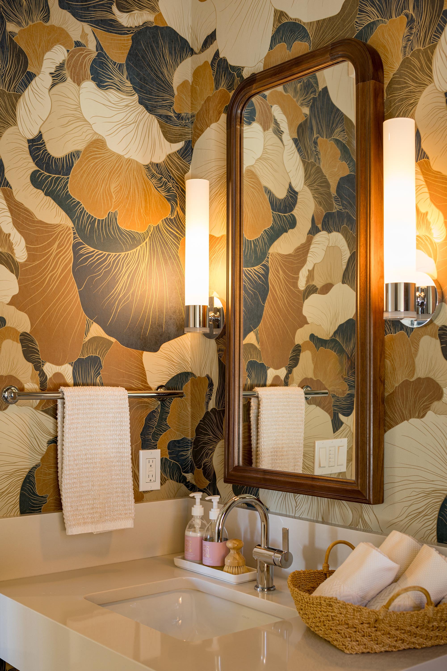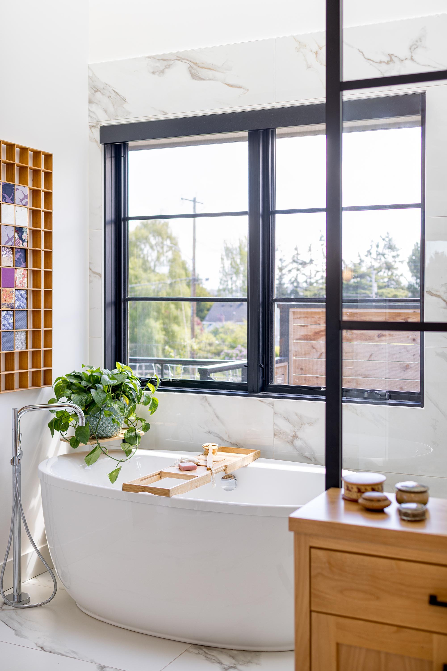RECORD HOUSE
This home was meticulously designed for single-level living, seamlessly blending wheelchair accessibility with captivating aesthetics. Overcoming the challenges of a compact site and a decent cross slope, the design achieves at-grade accessibility to both entrances and the outdoor deck. The compact floor plan prioritizes living spaces, fostering an open connection between the kitchen, dining, and living areas, accentuated by a generous vaulted ceiling. Upon entry, the owner’s passion for music records takes center stage with a grand record display. Practicality meets elegance in the kitchen which features accessible appliances below the counter, and an island with a lowered portion for easy roll-up access. Touchless faucets throughout the house enhance convenience, while both bathrooms feature zero-threshold showers, digital controls, and ADA-compliant fixtures. Every aspect of the home reflects commitment to inclusivity without compromising on style.
LOCATION: Port Townsend, Washington
SQUARE FOOTAGE: 1,806 sf
StudioSTL TEAM: Simon Little, Shane Harper
CONTRACTOR: Brent Davis Construction
COMPLETION DATE: 2022
PHOTOGRAPHY: Josh Partee Photography, complete project photography
