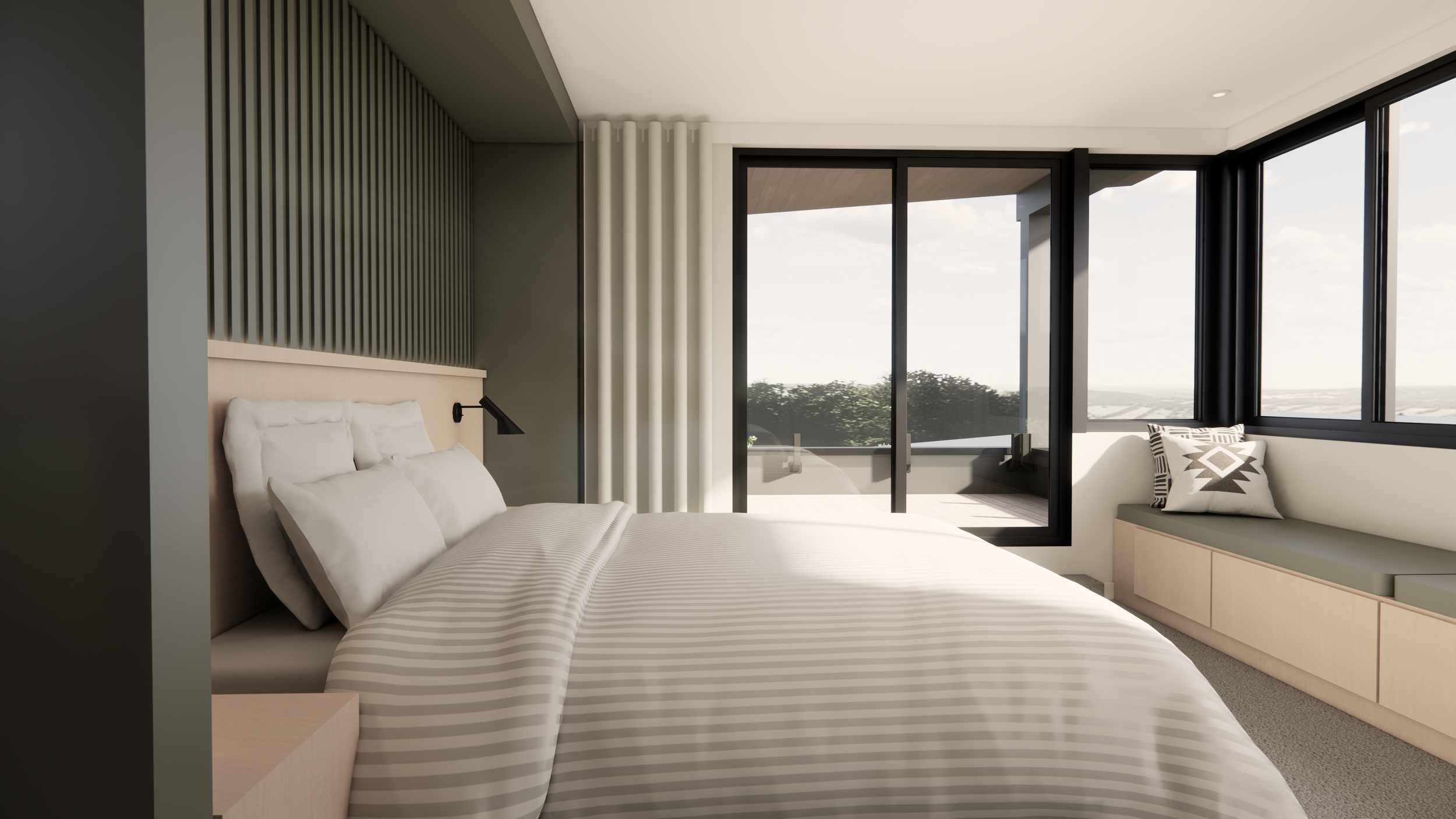Sound Overlook House
This beautiful site is perched on a slope with panoramic views of the Puget Sound. The site’s original home has been in the owner’s family since the 1940’s. With the need to expand the program to host multi-generational family members, a new house was designed to replace the old. When planning the layout and form, there were important considerations such as existing site access, an active road to the south, a sloping site, strong views to the north, and protecting an existing grove of mature fruit trees on site. The location of the existing house respected all of these elements, and it was deemed appropriate to locate the new house in the same general footprint. The building height was maximized into 3-stories so that the majority of spaces on the upper floors could enjoy the sweeping water views. The home was nestled into the hill to allow pedestrian and vehicle access to the first and second floors, maximizing accessibility for aging in place. Finish materials were selected that blend harmoniously with the Pacific Northwest landscape, while being resilient, and low maintenance.
LOCATION: Everett, Washington
SQUARE FOOTAGE: 4,465 sf
StudioSTL TEAM: Simon Little, Shane Harper
CONTRACTOR: BLOX Construction
COMPLETION DATE: In Progress, est. completion 2025
PHOTOGRAPHY: Renderings by studioSTL, Inc.










