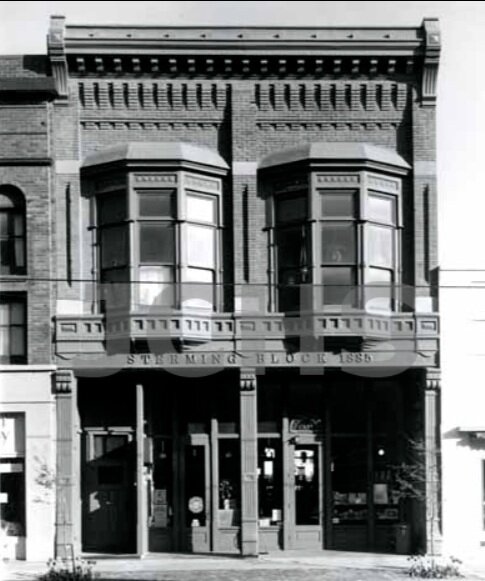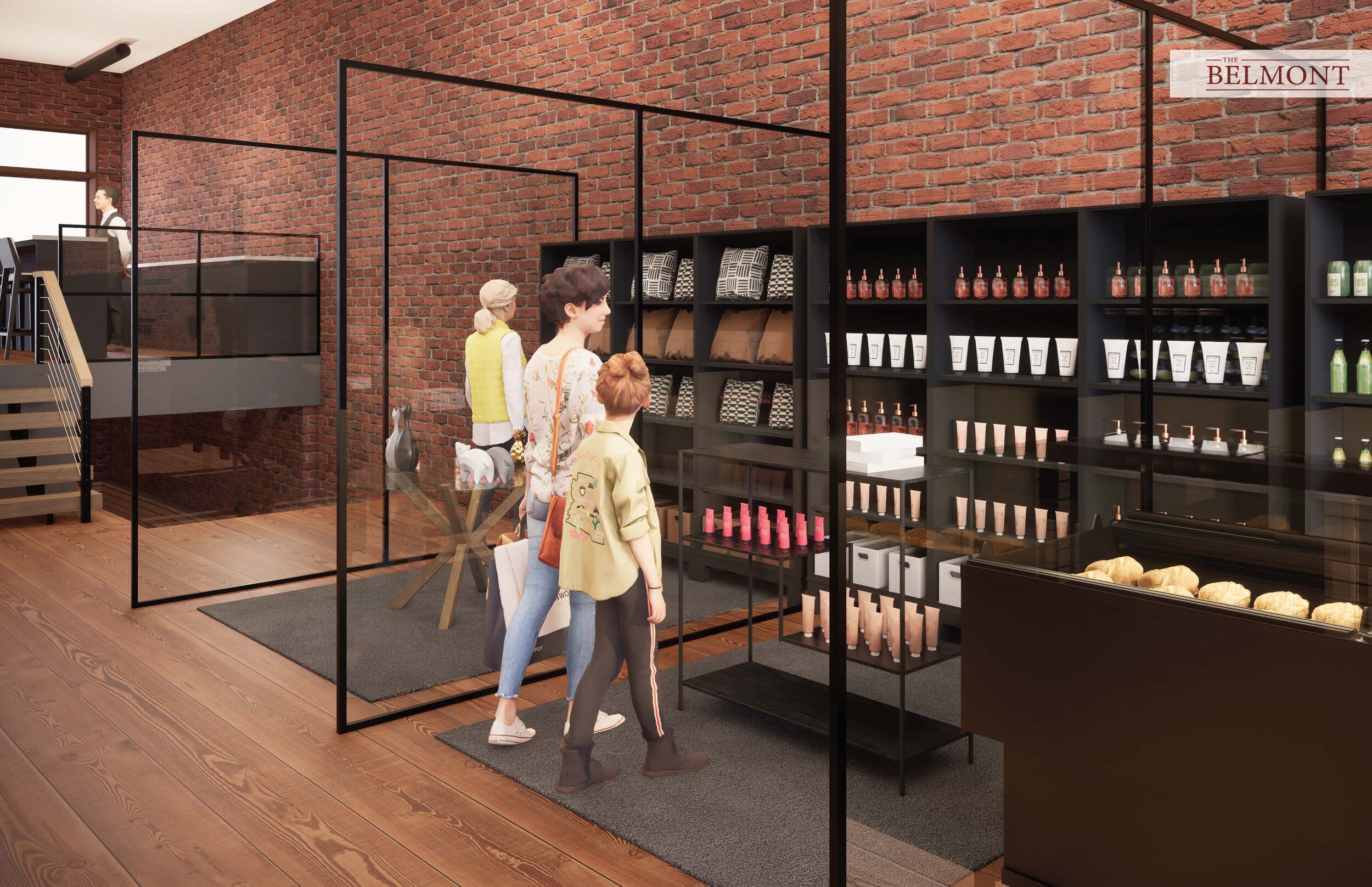THE BELMONT
Being awarded the Bricks & Mortar Rehabilitation Award from the Washington Trust for Historic Preservation was an amazing testament to the success of this project located in the center of the historic district of downtown Port Townsend. What began as a feasibility study for the now current owners has grown into an ongoing working relationship spanning 3+ years. In conjunction with the exterior improvements, we stripped down and redesigned the existing four hotel rooms on the second floor. This included a large new skylight that fit within the originally framed opening of the hotel common area, flooding the otherwise interior space with natural light. We worked with the ownership team to design and specify everything from the light fixtures to the furniture, to the bed sheets. Adding a large balcony on the waterside accessible from the rear two hotel rooms was a fantastic solution for providing additional space to the rooms and a means to experience the waterfront from a very private, elevated position. A conceptual redevelopment plan of the main floor and basement of the building has also been executed with the intent of establishing a new restaurant, lounge, and accessory retail spaces. With complete infrastructure upgrades, energy forward inclusions such as solar panels and battery backups, this building is sure to be an integral part of downtown Port Townsend for generations to come.
LOCATION: Port Townsend, Washington
SQUARE FOOTAGE: 4,000sf
CONTRACTOR: G. Little Construction
COMPLETION DATE: Under Construction, Est. 2021
Historical Facade - Jefferson County Historical Society








