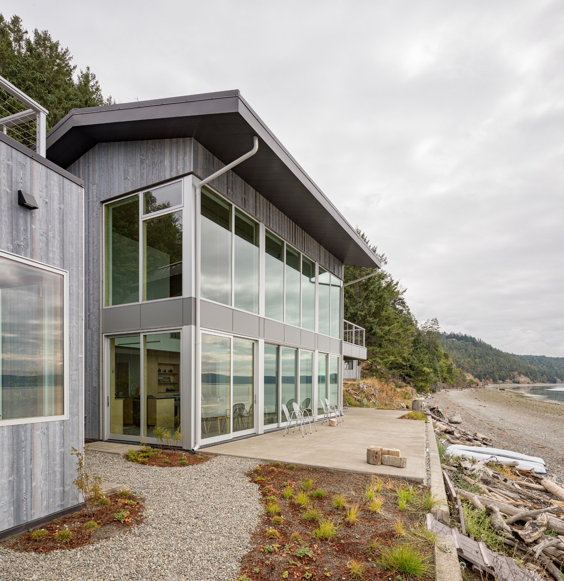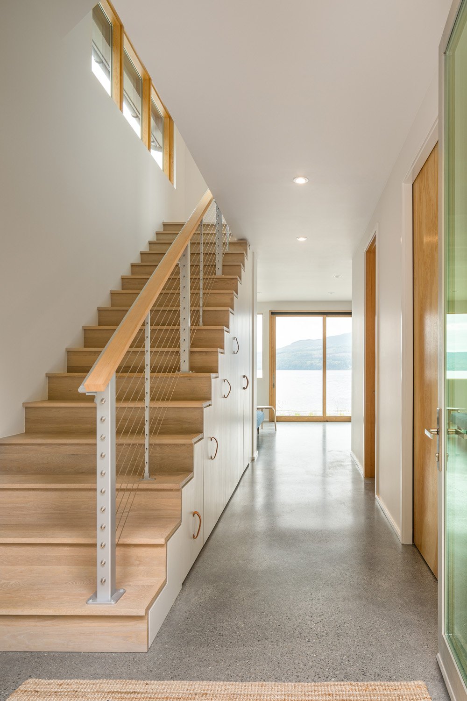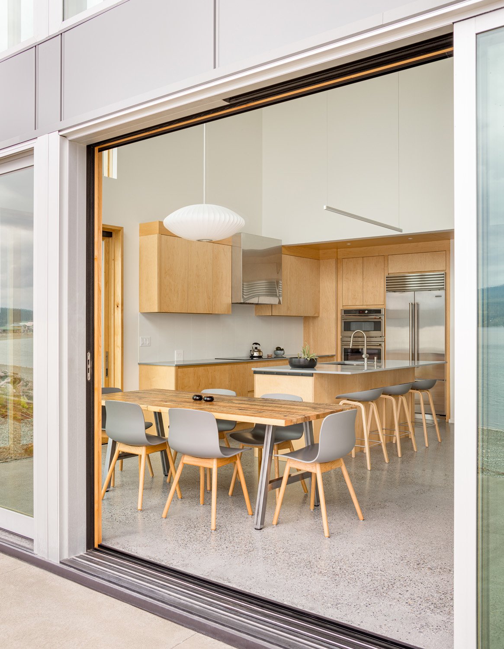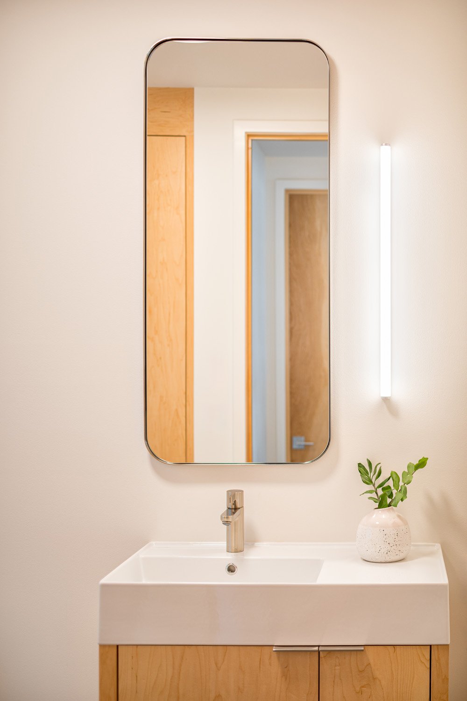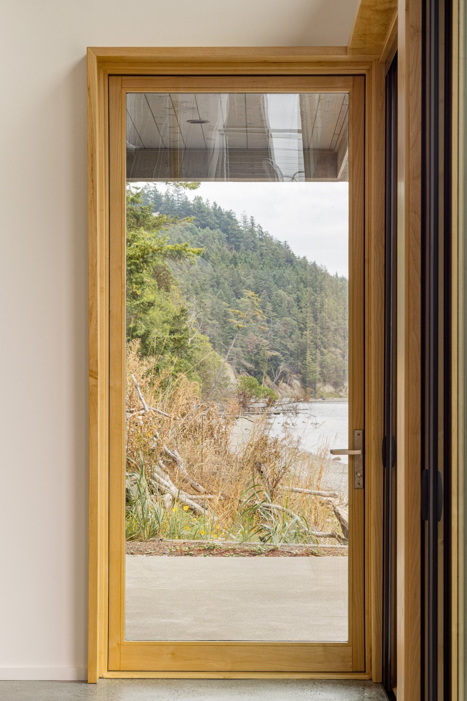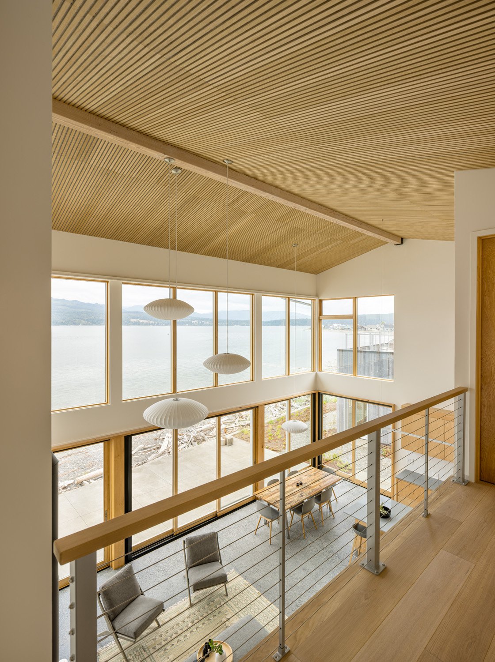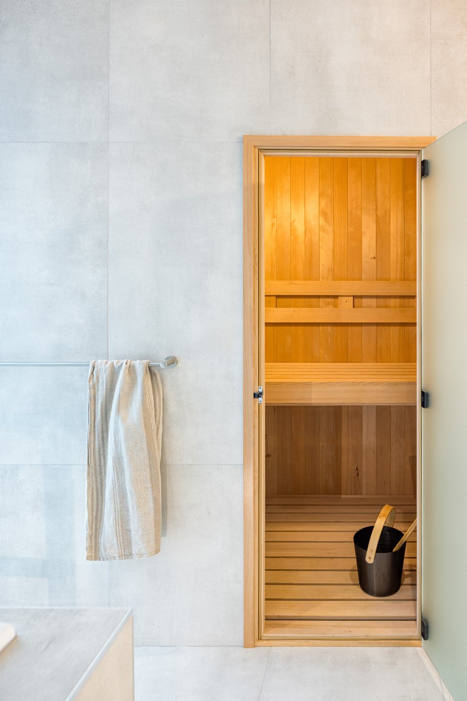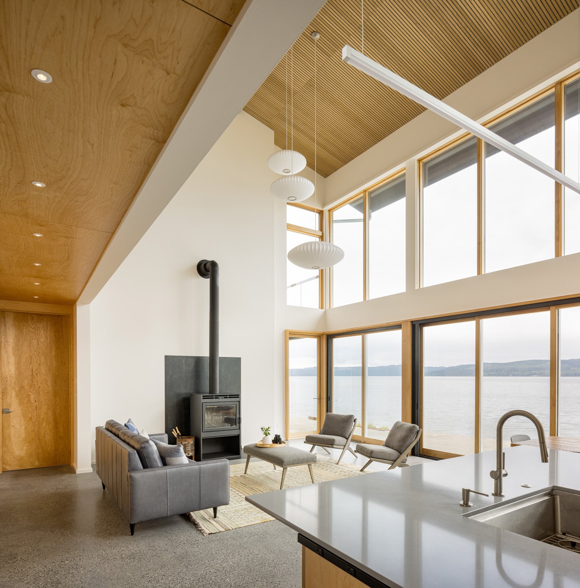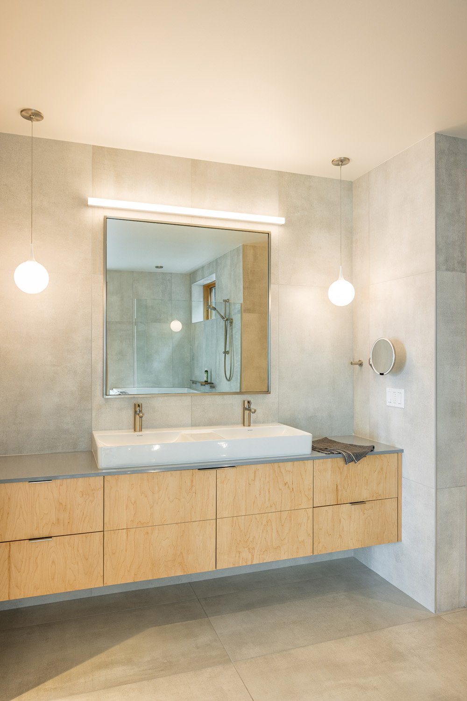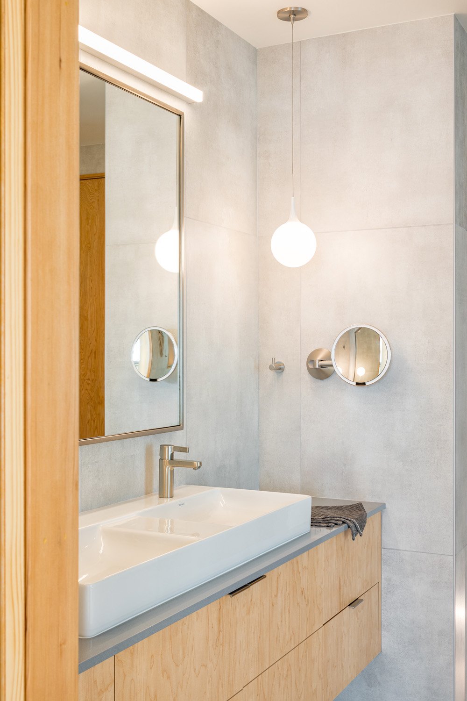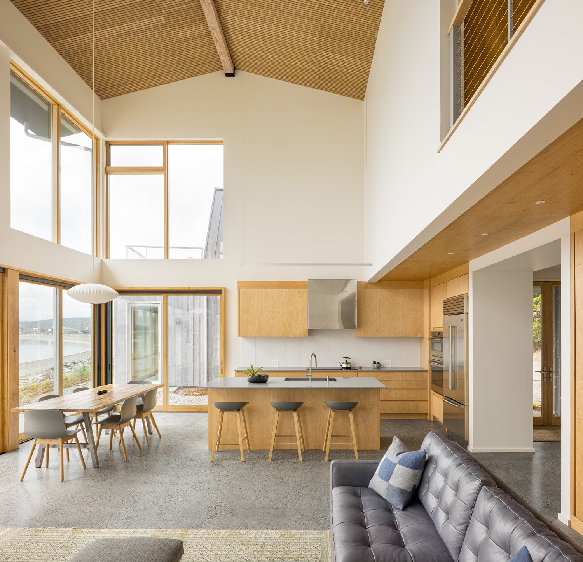The Clam House
Working within a flood zone and restrictive design covenants required both technical expertise and creativity. The homeowner wanted a waterfront retreat with compelling shoreline views while also having site lines to the heavily wooded hillside. Working from an existing structure's footprint, this home's form provides transparency to the shoreline and a punched-out sightline to the trees behind. With a master suite on the main floor, intentionally distanced from the second-floor guest suite, this home was designed to have open public spaces and isolated private spaces. The exterior palette incorporates natural materials creating a strong connection to the land. Tall interior volumes, a bonus room, and a partially covered outdoor living space off the second floor all work together to create a home that lives as good as it looks.
LOCATION: Beckett Point, Washington
SQUARE FOOTAGE: 2,800 sf
StudioSTL TEAM: Simon Little, Monica Mader
CONTRACTOR: Brent Davis Construction
COMPLETION DATE: 2023
PHOTOGRAPHY: Josh Partee Photography, complete project photography
